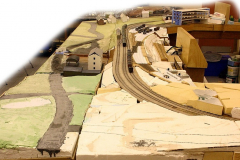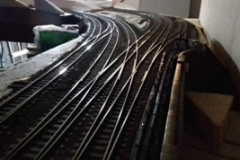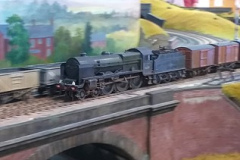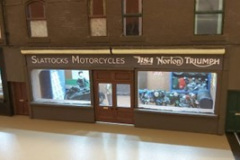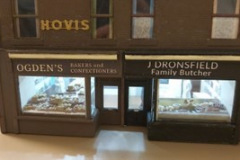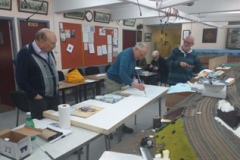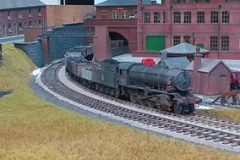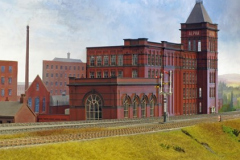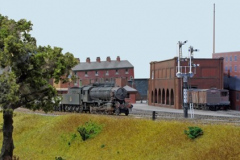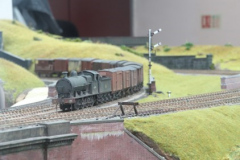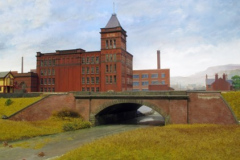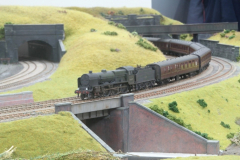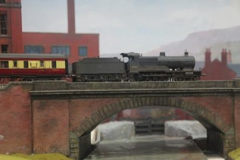Model Background
The genesis of this layout started life many years ago but it was not until a problem with the trackwork on the scenic boards, and subsequent decision to completely relay this track, that the layout began its regeneration into the model that can be viewed today. Prior to this the ‘junction’ on the layout was towards the right-hand side of the viewed area. However, it was suggested that if the track was to be replaced it would make for a far more interesting layout, and be prototypically more accurate operationally, if the junction was moved towards the centre of the scenic section. This meant all the trackwork leading to the fiddle yard would also need revising.
Slattocks Junction does not have a station on it, but it does have a station building! This is because the platforms are assumed to be behind the backscene with the station building being visible on the road above them. The junction itself is based on Castleton South Junction and many of the buildings and structures on the layout have used prototypes from the local area for their inspiration. Where this has not been possible inspiration has been taken from further afield, including Middleton, (Warwick Mill, renamed Alpha) Oldham (Werneth Station), Summit (Summit Minor tunnel entrance), and Manchester (various mills and buildings). Since all these areas were served by the Lancashire and Yorkshire Railway this has allowed a more common approach to be adopted.
The layout is DCC operated using the MERG Cbus system. This allows for flexibility operating the trains, turnouts and signals.
Location
Slattocks is north of Manchester between Middleton and Castleton on the Calder Valley line (Manchester Victoria – Rochdale – Summit Tunnel – Leeds).
When travelling east on the M62 the motorway travels underneath the railway prior to Junction 20. To the left is Castleton and to the right is Slattocks. The motorway at this point is built on the former alignment of the Heywood Branch of the Rochdale Canal. Many years ago this provided an effective ‘barrier’ to the overdevelopment of Castleton which resulted in an effective split between the urban and rural landscapes. The layout uses the canal to recreate this split.
Time period
The layout is set in the period 1955 – 1965. This allows an interesting variety of stock from pre-grouping through to green diesels. However, January 1960 saw a distinct change to operation on the line and the group is currently focused on the 1955-December 1959 period.
Progress to date
All the buildings and structures for the layout have been completed. The majority have been computer drawn with the parts laser cut. This process was started from scratch and a sharp learning curve had to be mastered quickly. The results of this are perhaps best illustrated by the building in the centre of the layout, the huge ‘Alpha’ Mill which is a very accurate copy of the rope race wall of Warwick Mill which stands in the centre of Middleton.
Lighting for the layout utilizes theatre knowledge and technology. Lights have been positioned to ensure buildings don’t create shadows on the backscene which has been hand painted by a former club member. The lighting program includes a cloud sequence and can darken the sky to include lightening!
The work has now allowed the layout to be introduced to the exhibition circuit and it is now available for bookings. It will have been shown twice in 2023. However, it is far from finished and will take a great effort to give it ‘life’. Although the basic scenery has been completed there is much detailing still to be undertaken.
If you are interested in joining us we meet every week on a Tuesday afternoon but other times can be arranged. The Group Leader is Tony Williams. You do not need to be a P4 modeller, in fact, most of the group model in other scales and gauges. All you require is a willingness to progress your skills within the hobby.
Click on an image in the gallery below to view a description
